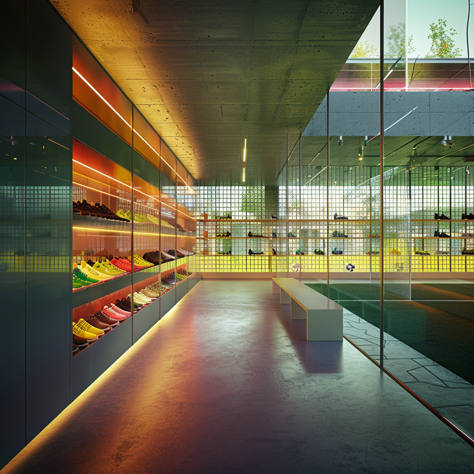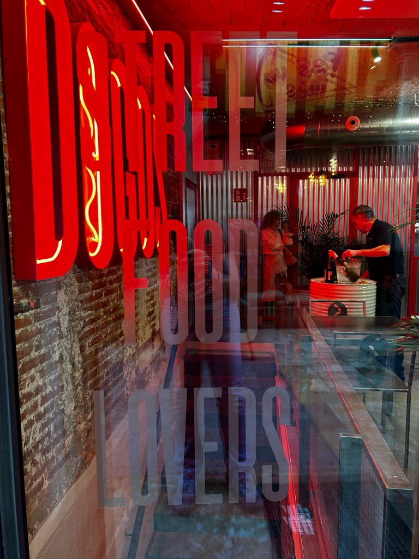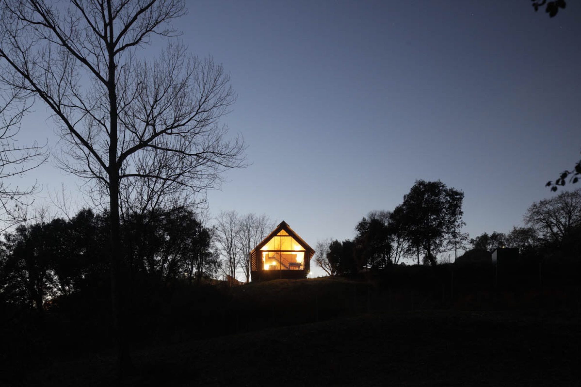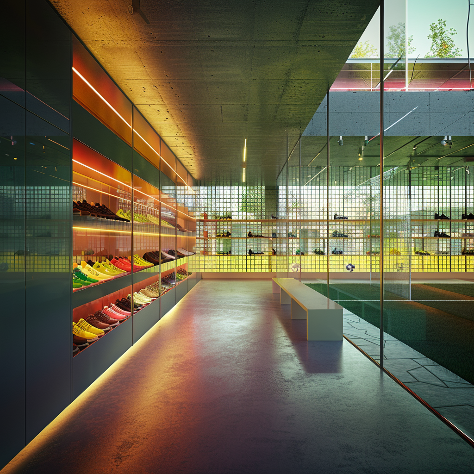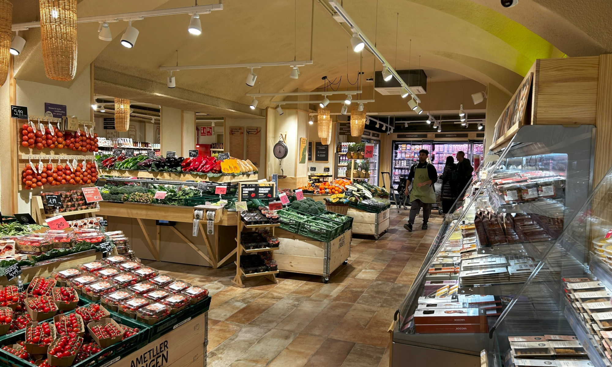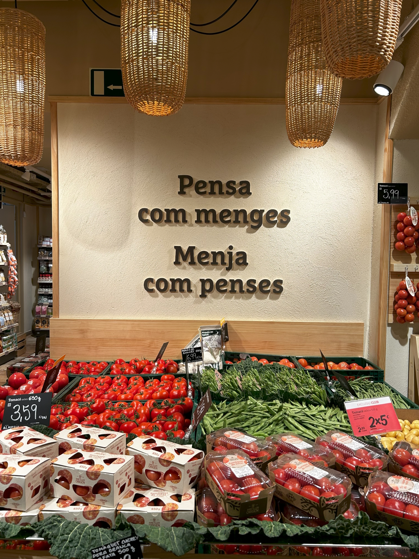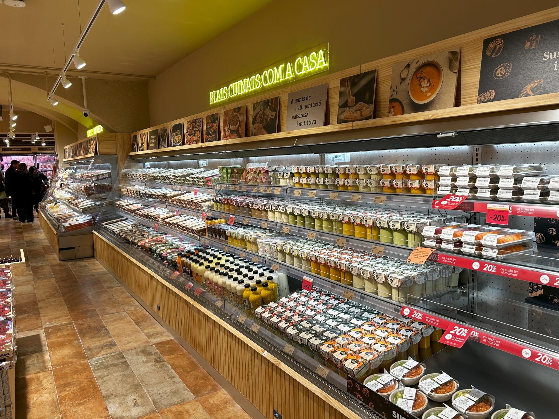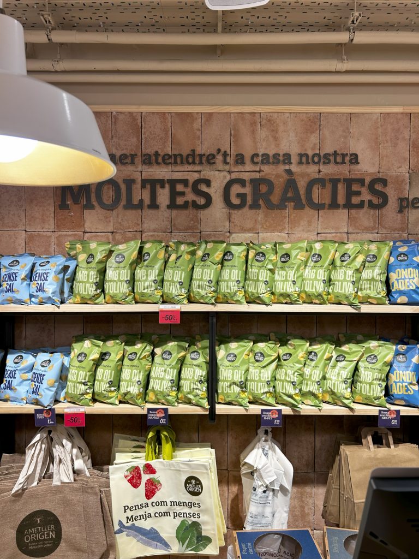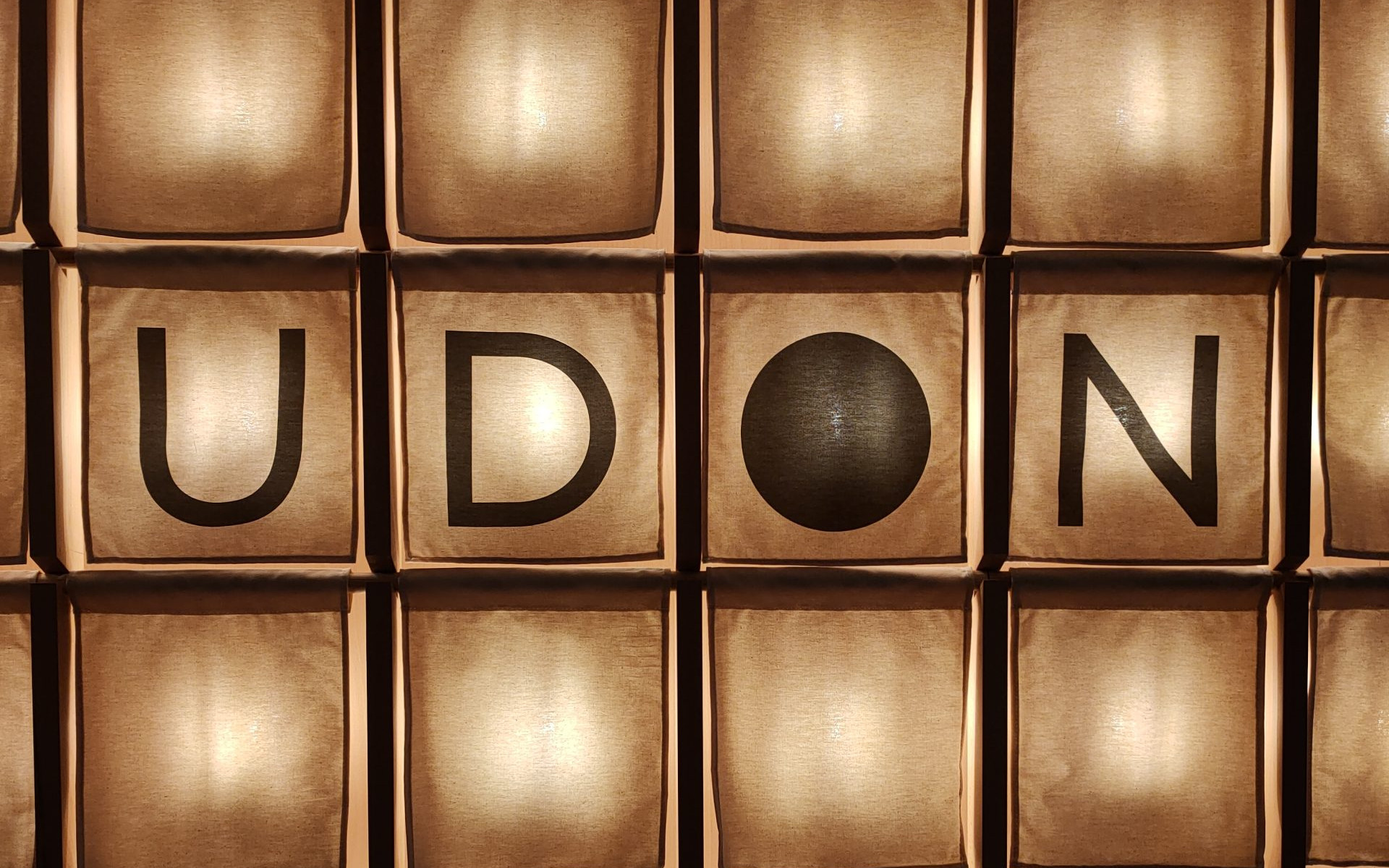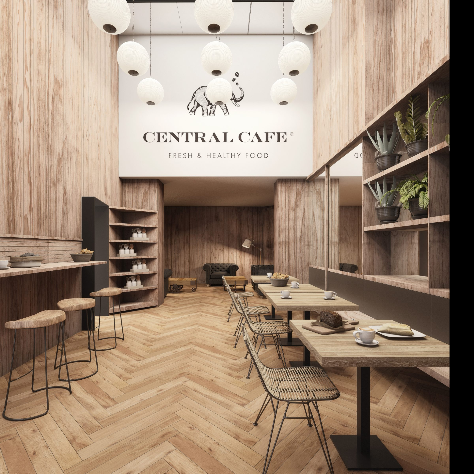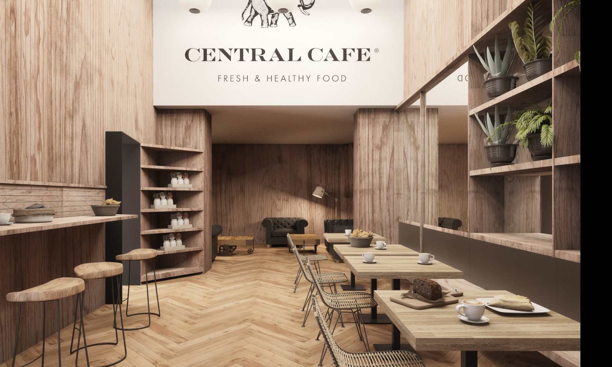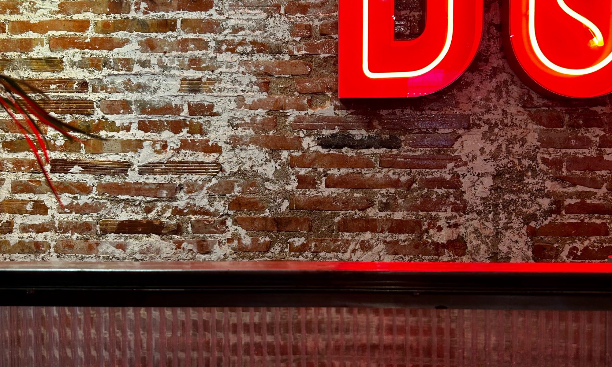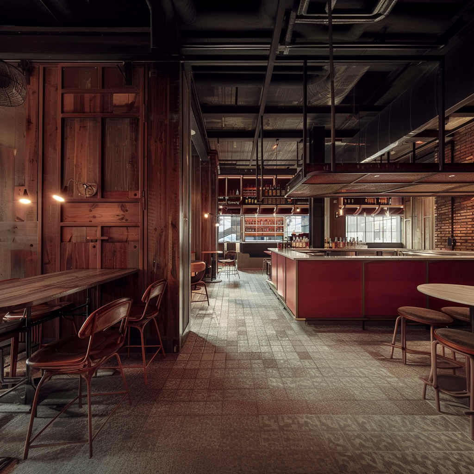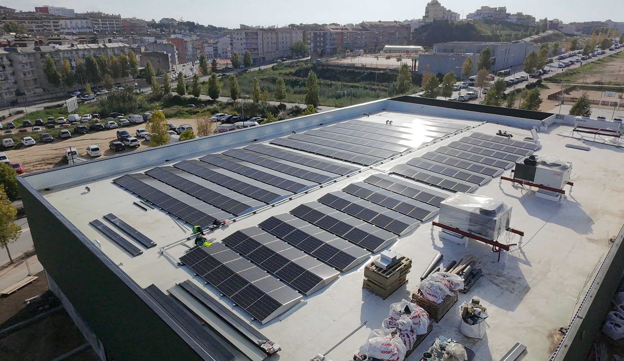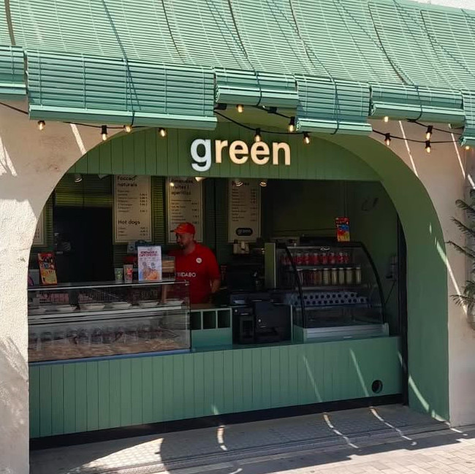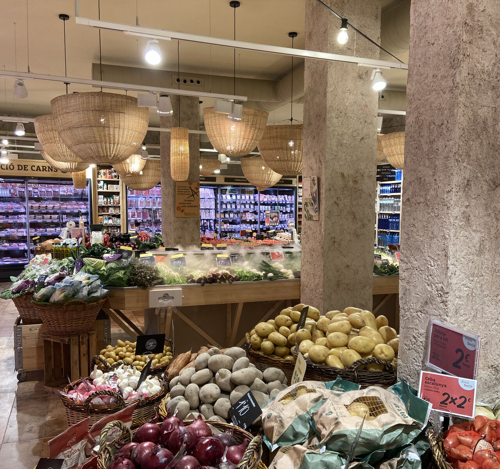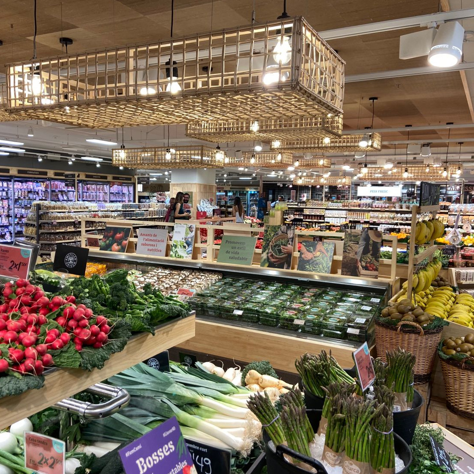In an era where omnichannel strategies dominate, physical retail spaces are more than just points of sale—they are brand experiences. Our latest project in retail interior design in Barcelona embodies this philosophy. It is a fully experiential space designed to enhance both the brand’s identity and the customer journey.
We specialize in designing and delivering high-impact retail environments, ensuring that each store becomes a powerful touchpoint for engagement. From store layout and sensory experiences to lighting, materials, and digital integration, our approach blends design efficiency with emotional connection.
End-to-End Retail Expansion Services
Our expertise extends beyond design. We work with specialized partners across all phases of brand expansion and implementation in Barcelona and Spain. Our 360° service includes retail interior design services focused in Barcelona:
Retail expansion strategy ( franchising, multi-franchise models, or corporate growth )
Site selection & feasibility analysis
Administrative permits and construction management
Efficient build-out & store implementation
By combining design excellence with operational efficiency, we create stores that are not only visually striking but also strategically optimized for performance. This approach is particularly effective in the context of retail interior design in Barcelona.
Why Barcelona? A Prime Hub for Experiential Retail
Barcelona is at the forefront of experiential retail innovation, making it the ideal city for brands looking to establish a strong presence. With its mix of tourism, culture, and commerce, it offers unique opportunities to create flagship stores that blend digital and physical engagement. Such a dynamic environment is perfect for creative retail interior design in Barcelona.
We focus on sustainable and cost-effective solutions , ensuring that our designs are both visually appealing and operationally efficient . Our expertise allows us to balance aesthetics, functionality, and environmental impact. This makes every store an asset for long-term brand growth, especially in the context of retail interior design in such a vibrant city as Barcelona.
If you’re interested in developing a retail design project in Barcelona, let’s connect and craft an unforgettable brand experience.
If you’re looking to develop a retail interior design project in Barcelona, let’s connect and craft an unforgettable brand experience.
